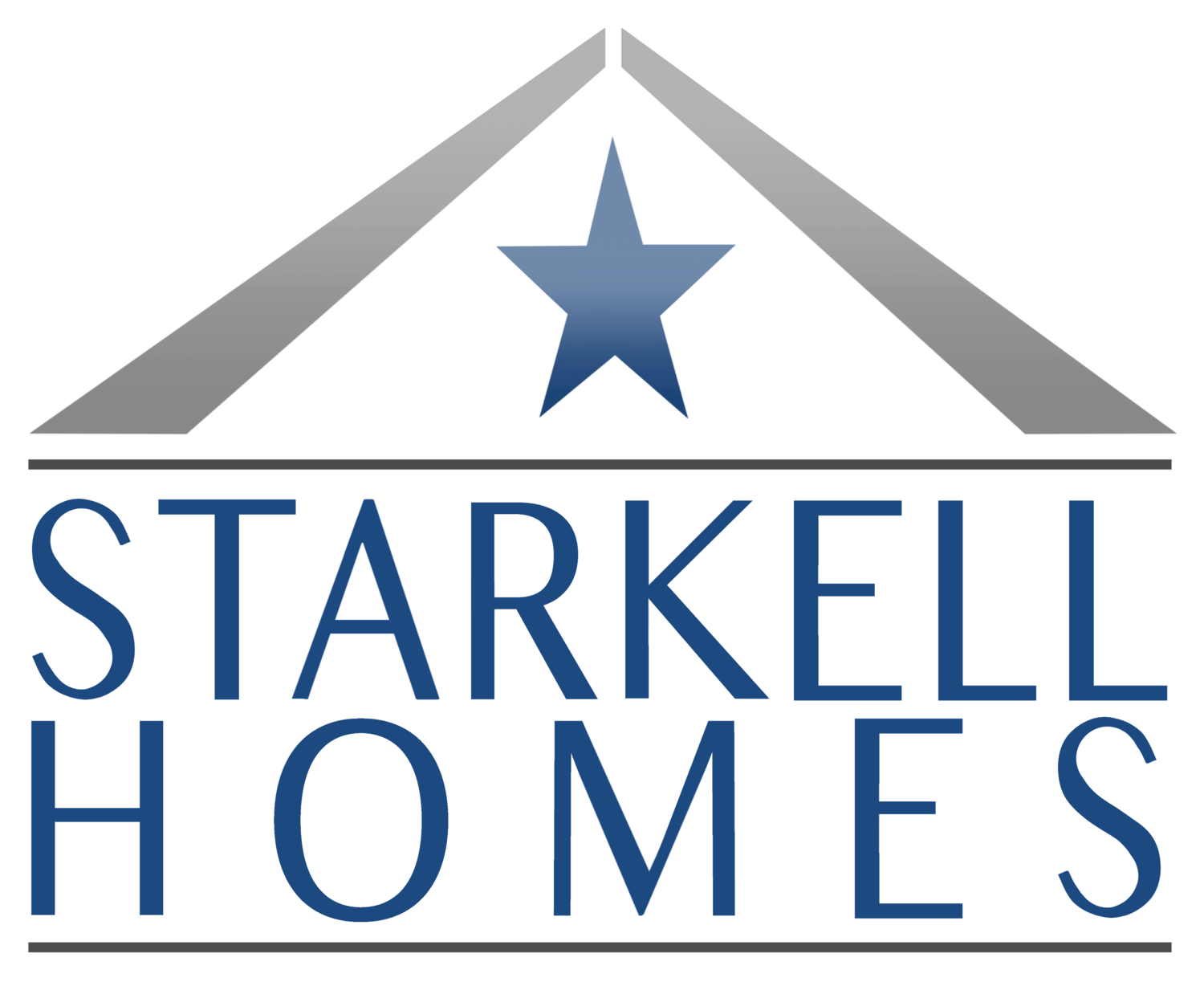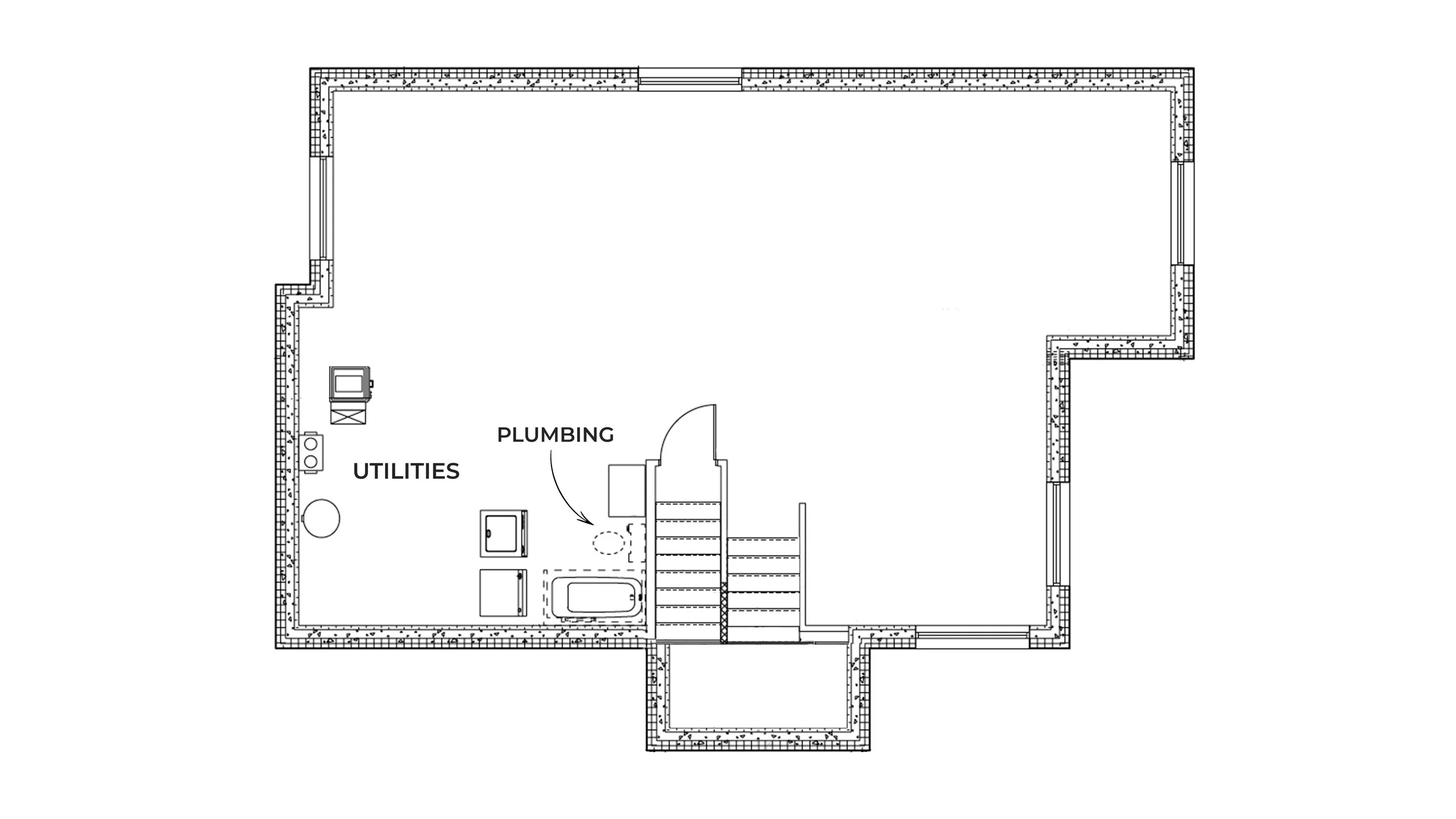
99 Poplarwood Drive
Warren, Manitoba R0C 3E0
3 BEDROOM - 2 BATH - 1,234 SQFT / LIST PRICE $337,760
Situated on a quiet street in Warren MB, this home is sure to impress! As you enter, you will be greeted by a large drop foyer with closet & access to the over-sized double attached garage. The main floor has a wonderful open concept floor plan with generous-sized living room, loads of big beautiful windows, a large custom kitchen w/tons of counter space, corner pantry, island, and large dining area with garden doors to back yard. Down the hall, you will find a 4-piece bathroom & 3-large Bedrooms including the huge master bedroom with full en suite bath & walk-in closet. The main floor will also boast LED pot lights & vinyl plank flooring! The basement will be wide open with roughed in plumbing & is constructed with: an ICF foundation, structural wood floor, sump pump, high efficiency furnace, central air, HRV & much more! Call today for more info!! We also have a 1347 SqFt bungalow plan & a 1383 SqFt Bilevel plan for $356,000 incl lot & GST!
Bedroom - 9 ft ,7 in x 10 ft Bedroom - 9 ft ,7 in x 10 ft Primary Bedroom - 12 ft ,1 in x 13 ft ,3 in Kitchen - 13 ft x 11 ft Living Room - 13 ft ,4 in x 12 ft ,8 in
Dining Room - 13 ft x 8 ft




